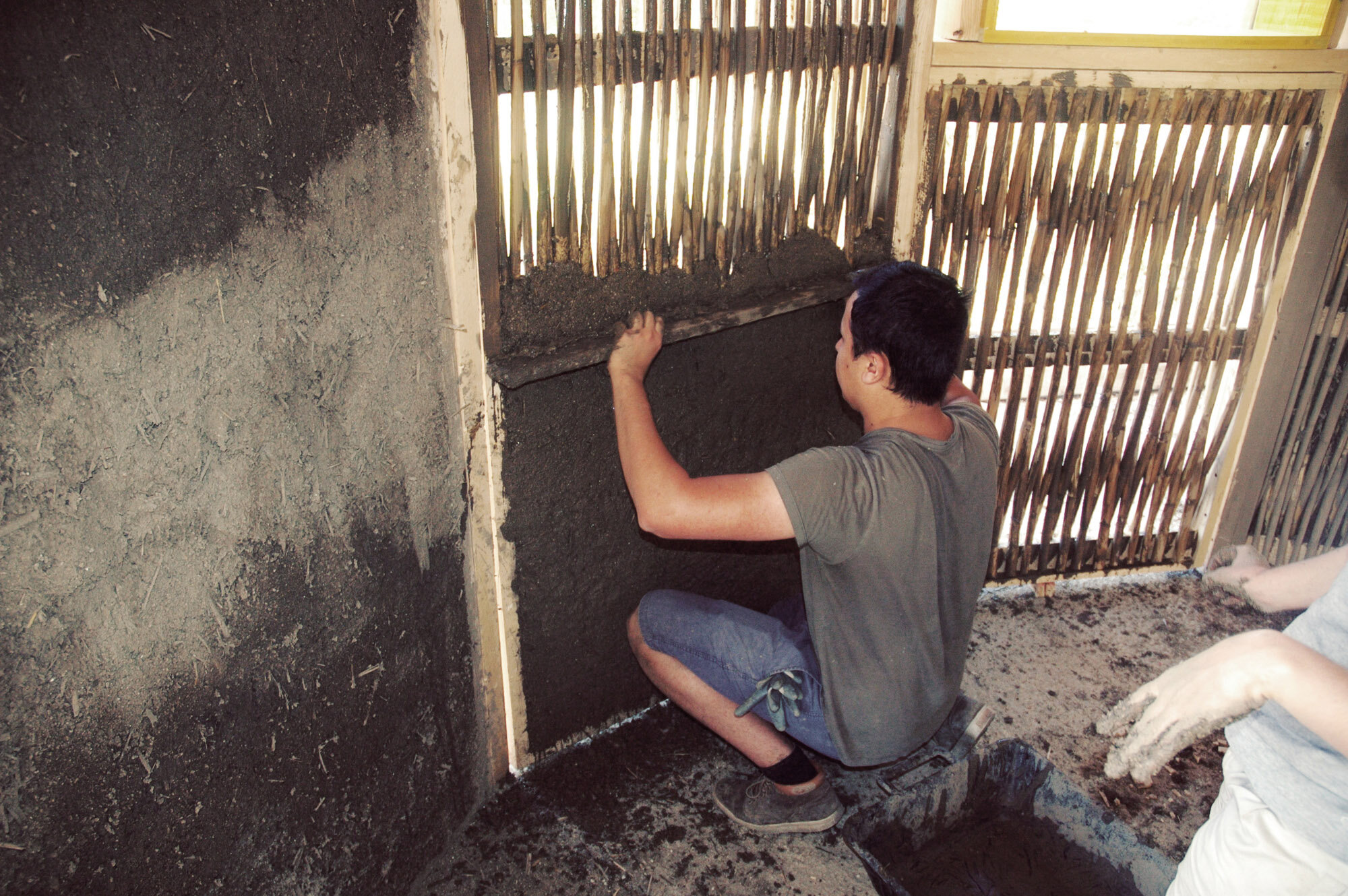
Design and Build with Wattle-and-Daub and light Earth
3rd – 28th July 2017
Design and Build with Wattle-and-Daub and Light Earth, a four weeks workshop in Casaprota, a town of 740 inhabitants in the inner Sabina region, Italy.
During the workshop we colonized an abandoned concrete-skeleton using natural building techniques and aiming at revitalizing it as a venue for community gatherings and small events.
Quincha, the Latin- American name for wattle-and-daub structures is a building technique from the Andean region. Light Earth has been developed in northern Europe as an infill for timber frame constructions. In recent years systematic studies have turned it into a technically appropriate solution for contemporary architecture. Both techniques use timber frames as bearing elements and can be considered as light structures, which makes them interesting for areas with a high risk of earthquakes like the hilly Apennines strip of central Italy.
The investigation with natural, non-toxic building materials makes it possible for everybody to get one's hands on the process and explore directly how relevant and appropriate the proposed building methods can be for today’s built environment.
The Design
The design in this workshop was to alter the leftover structure from the 1980’s. We proposed to graft new spaces and meanings into this abandoned structure which the locals call – half lovingly half ironically - “il Colosseo di Casaprota”. Adding light structures to cater for new community functions.
The building site itself acts as an exchange hub and the learning process is multidirectional. Stimulating inputs on how to solve detail solutions or trigger the participation of the local community arrive directly from the participants; their different cultural and geographic backgrounds help to question precast decisions and feed the debates.





















“Through the years we understood that it’s the human context that affects the design process much more than circumstances of space or materials. Whom can you work with? What knowledge is available? What kind of organisational structure can be activated?”
— Ak0 team
The Material
Wattle-and-Daub and Light Earth
The construction system known as quincha, which is widely applied in extra-urban realities of Peru and Chile, is generally suggested as a solution for upper levels in those areas that, due to seismic risk, restrict the use of adobe or rammed-earth techniques only to the ground floor.
The quincha system is made of timber frames that hold a wattle-structure of woven reed canes or bamboo strips which can be clad with raw earth. The technique allows for a certain level of prefabrication as for the timber components and can easily absorb less specialized labour for the phases of weaving and cladding. Externally the walls can be rendered with lime or earth plasters.



Workshop Resources
Poster
Project poster
Design and Build with Wattle-and-Daub and Light Earth
Read and download the documentation
News from the workshop
AK0 – architettura a kilometro zero has been founded as a non-profit organization in 2014 after five years of informal activity in the field of sustainable architecture.
Its associates are mainly architects but the organisation's network includes students, structural engineers, energy consultants, social educators, permaculture designers, urban planners and craftsmen. The association is based in Rome with activities in Italy, Greece, Spain, Peru, Guatemala and Côte d'Ivoire.
The associates of AK0 have several years of experience with educational programs in the field of architecture, including teaching contracts in Italy and abroad. The team has offered experimental building workshops in the field of sustainable construction since 2009.
Architettura a Kilometro Zero
Stefan Pollak, Project Management and Research arkmzero@gmail.com
Team
Architettura a Kilometro Zero
Stefan
Laura
Sara
Samanta
Renato
Susanna
Participants Partner Mobility
Pedro | DT
Khalil | AES
Laith | AES
Participants
Sofia
Serena
Roberto
Carolina
Joseph
Domenico
Sara
Arapat
Viola
Javier
Federica
Anna
Alessandra
Alessandra
Alessandro
Eleonore
















