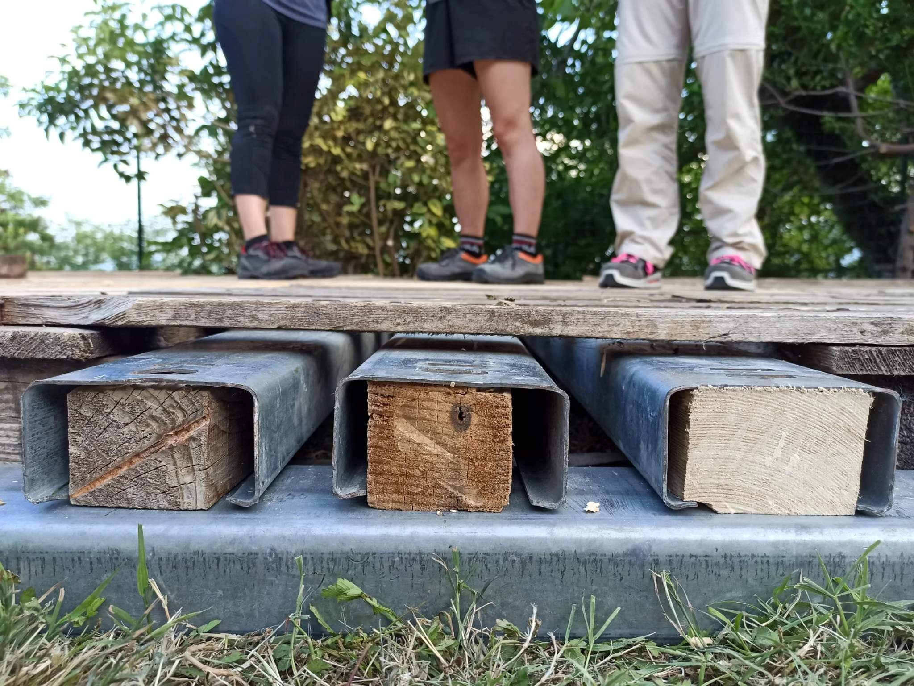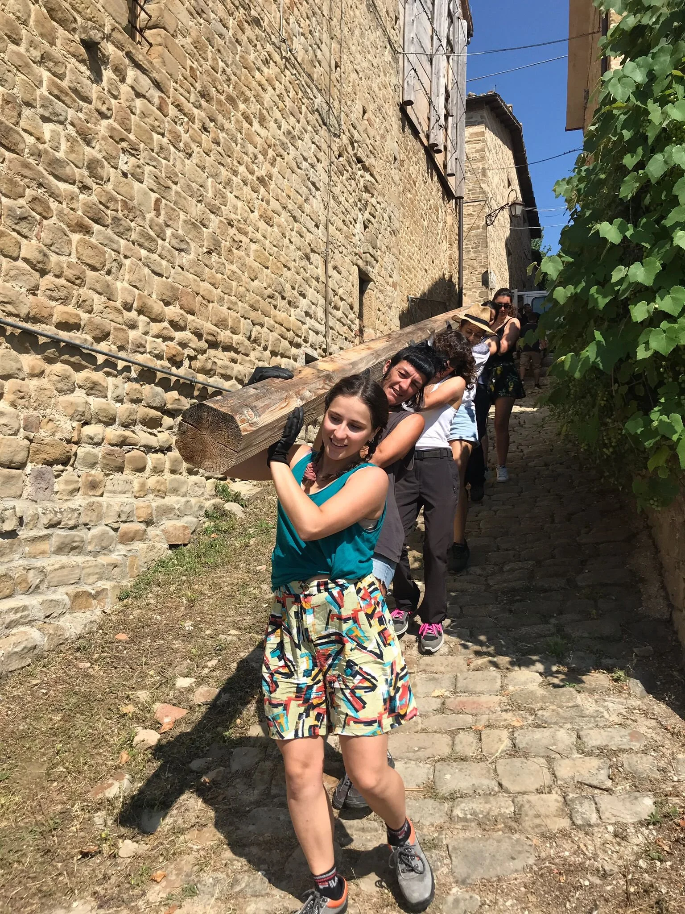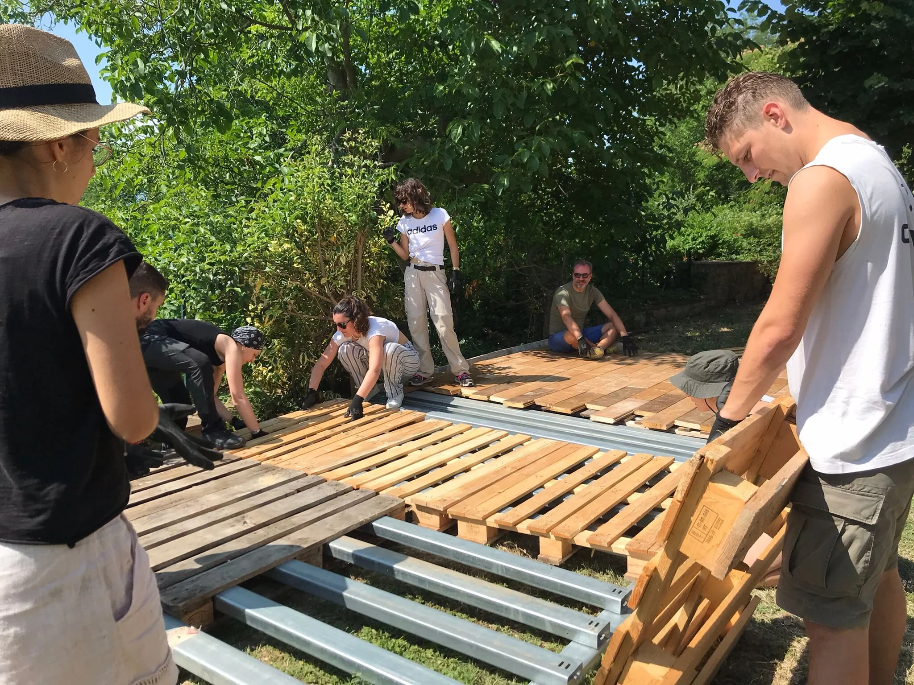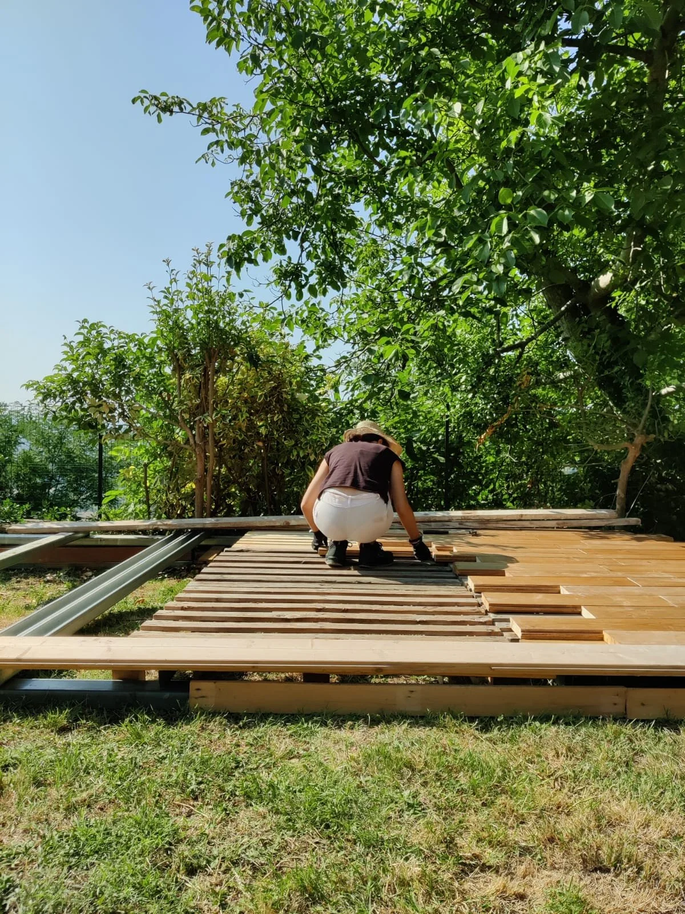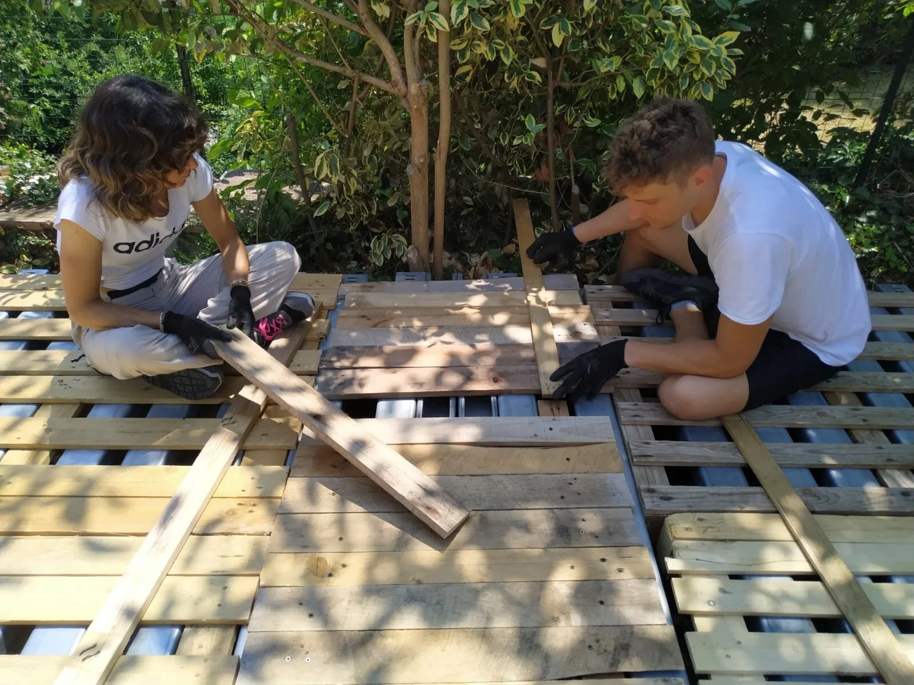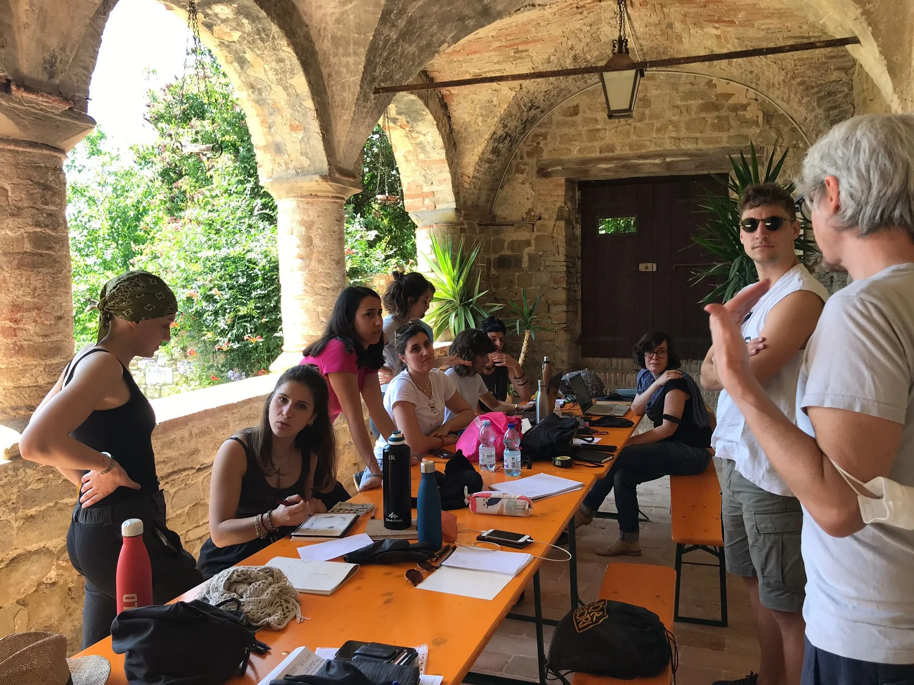Design for disassembly in Italy’s earthquake areas
From 19th to 30th of July 2021 10 trainees attendend the Workshop BIØN² #2 Design&Build for Disassembly in the municipality of San Ginesio, province of Macerata, Italy. The team was welcomed by the members of G-Lab laboratorio di idee, a local youth association, by the municipality and by the project’s main stakeholde, the prior of the confraternity of the Sacconi of San Ginesio. In this edition the workshop is also one of a cycle of three workshops of the Master Circular Architecture: Shapes and Methodologies of the University of Camerino.
On the first day of the workshop, we welcomed our newly arrived participants telling them the objectives of the training and then we visited the building site, the church of San Tommaso, where the prior Giovanni Petrelli told us the story of the church and of the confraternity. The need is to build a platform in the garden of the church, that can be used both as a stage or as a sitting space for the events that are held for the community, following the principle of the design and build for disassembly. The visit to the village, which is still heavily impacted by the 2016 earthquake, also raises the issue of reusing waste materials, in particular the ones from the various construction sites in the area.
The following day was dedicated to a scouting of the different materials available, trying to understand which of them could be the most suitable for the construction of the platform. Then the team met to discuss different possible configurations, reaching the conclusion of using metal beams and pallets. After recovering the material from the different sites, some assembly tests were performed, which served as the basis for the next few days of construction. The team also learned how to use the basic equipment needed for construction, including drills, screw drivers and different types of saws.
Thanks to the great work of the participants the next three days were sufficient to put in place the main structure of the platform and some wood finishing elements, as well as doing some testing for the flooring and the seating elements. The next week will be dedicated to the anchoring of the floor and to the assembling of some chairs and tables for the whole garden.
The training week was also accompanied by three theoretical sessions. The first one, held on Monday, was focused on the nodes in digital fabrication for reversible constructions by Rossella Siani, while on Wednesday Stefan Pollak talked about natural materials in construction. Finally on Friday there was a talk by the professor Luca Garofalo regarding the importance of representation in architecture, focused on how to represent the process of assembly and disassembly.


