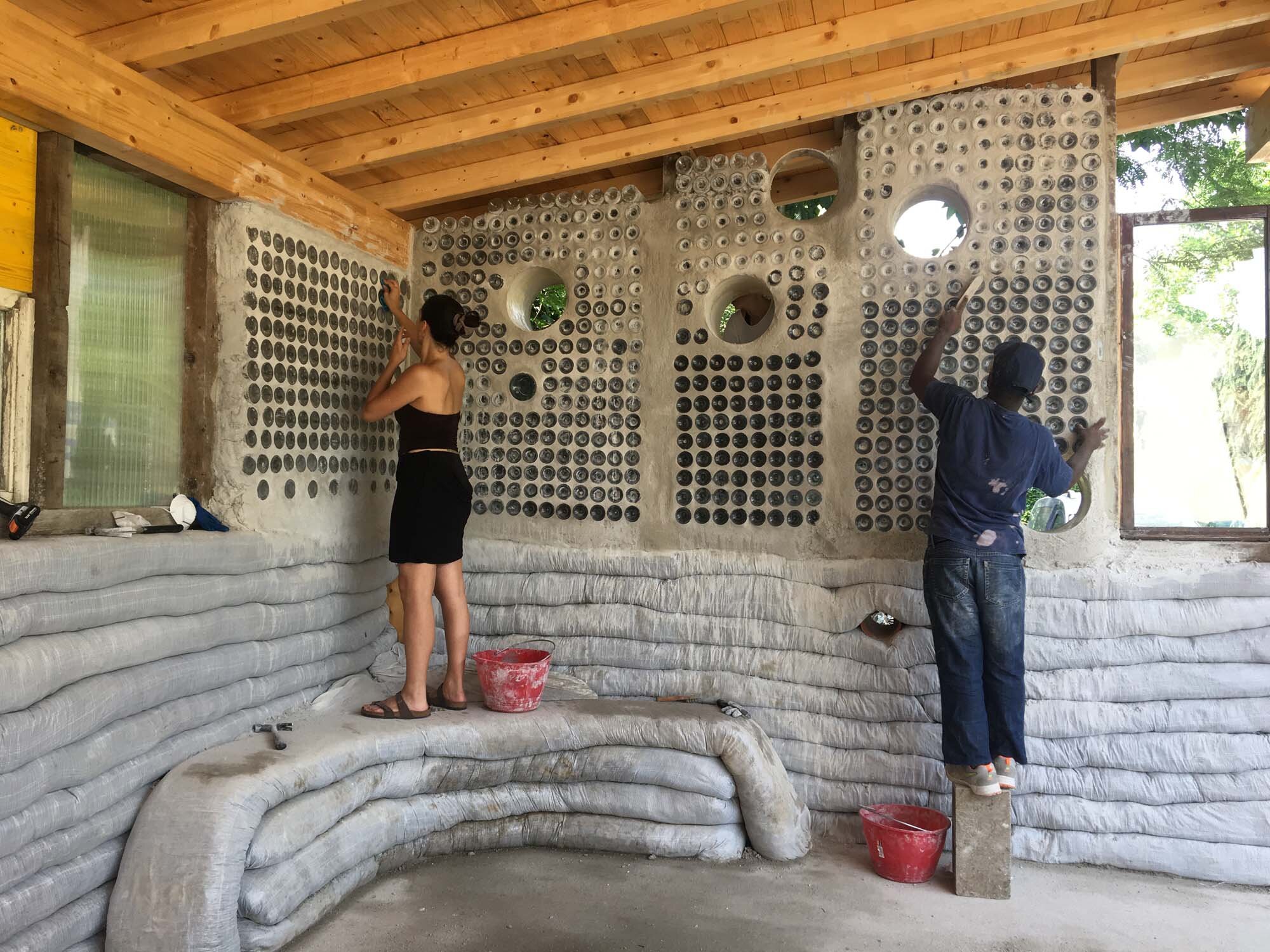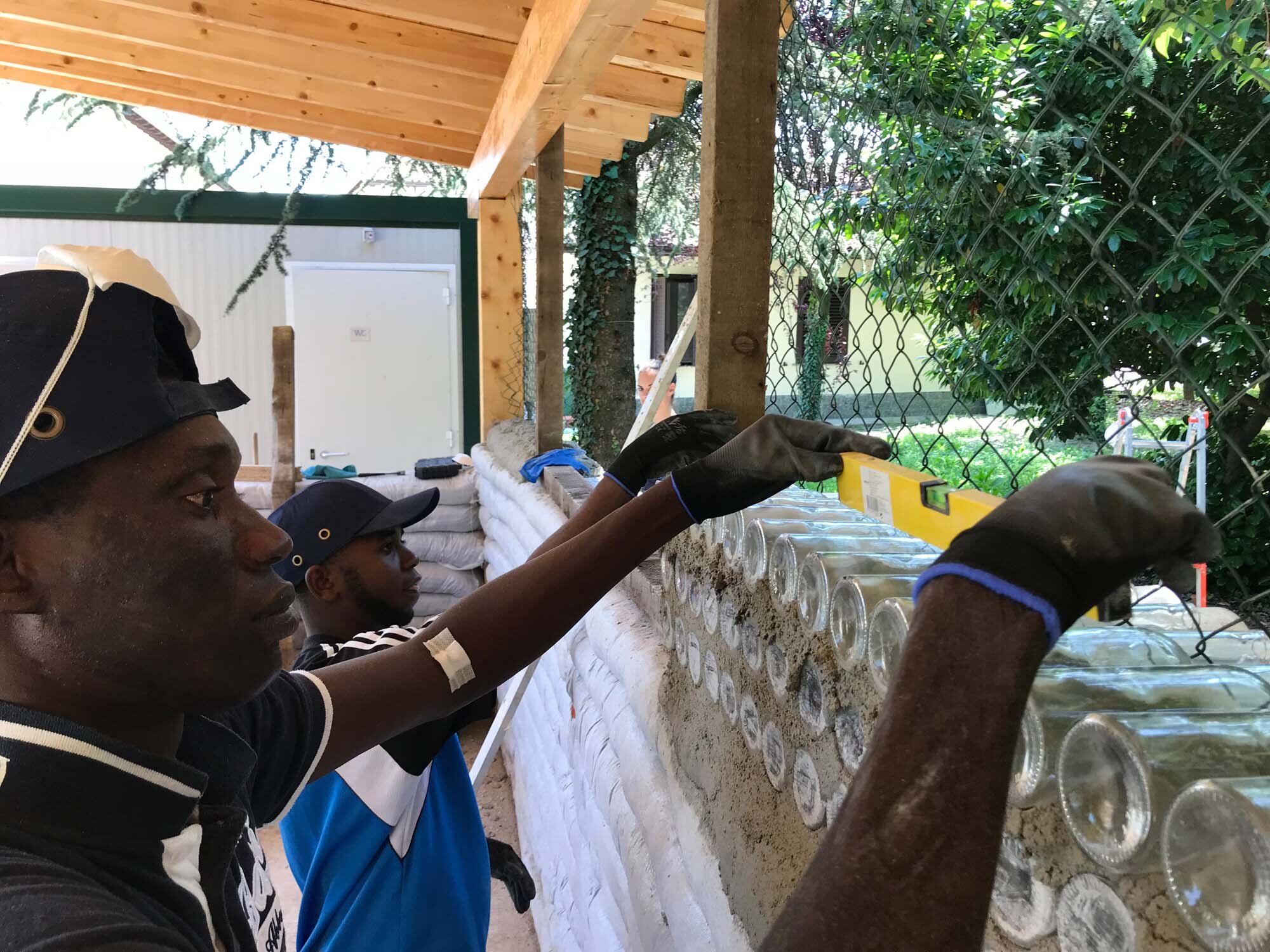Design for disassembly in Italy’s earthquake areas
From 19th to 30th of July 2021 10 trainees attendend the Workshop BIØN² #2 Design&Build for Disassembly in the municipality of San Ginesio, province of Macerata, Italy. The team was welcomed by the members of G-Lab laboratorio di idee, a local youth association, by the municipality and by the project’s main stakeholde, the prior of the confraternity of the Sacconi of San Ginesio. In this edition the workshop is also one of a cycle of three workshops of the Master Circular Architecture: Shapes and Methodologies of the University of Camerino.
Apply to: Design and Build for Disassembly
Apply now to participate in Design and Build for Disassembly. A two week building workshop in San Ginesio, Macerata, Italy
Next workshop coming up!
The workshop main focus is to build for Disassembly, with reused and recycled materials. A great way to lower the impact on the climate, and upcycle materials to becoming useful again. The workshop will be held in San Genesio, Macerata, Italy on the 19-30th of July.
More information on how to participate coming shortly!
Revisiting the Cordwood structure
– It helps having a building like this, one of the farmers add, it appeals to people interested in organic produce, and those are the ones we sell to.
Secondary used architecture
The history of our cities have been always characterized by phenomenon of transformation. Architecture is a system open to mutations, capable of “recycling” its own purpose, its own shape and its own meaning. “Examples like Spalato, like Teatro di Marcello in Rome and the Il Duomo di Siracusa, to mention three of the clearest examples, are reborn from recycling. It is not treated as restoration: the idea of conservation tends to embalm the image of the architectural or urban space giving value to the immutable. Instead the process of recycling, the change is the value, especially when it is able to generate successes as in the examples mentioned before.1” (M. Ricci 2011).
Wooden windows and low tech finishing
The forth week, has been dedicated to close the opening with old windows that were ready to be demolished. We decided to recycle more than 60 square meters of windows to give the good transparency to the building and we worked on the visual connection through the inside and the outside.
Plastering and finishing details
The third week starts with a little changing of the participants, and few more mosquitos. The bottle walls had to be completed and each bottle had to be properly clean. It was a meditative job, which gave the expected result of a shining light through the glasses. The experience with the mortar mixture of the previous week was needed to use the good quality of mixture during the plastering. We used more than 5 tons of mixture for the wall and the plastering.
Building with recycled bottles
The second week stars with a little change of the participants, and a shining sun. We created the new wooden structure and the net support, we learn how to use some specific instrument of the site to mix the mortar and we started to prepare to wall to welcome the over 3.000 recycled bottles.
Building with earthbags at Casa Chiaravalle
The first week starts with fresh and soft rain, giving the possibility to work without the hot weather conditions of this season. This lucky humidity, gave the best condition to use the local soil to fill the bags. The beginning of the workshop was a bit heavy and physical job, but we had a lot of talking breaks to go deeper in the earthbags technique to explore all the possible potential of this simple and efficient way of building.
First scholarships awarded
We started already the first building phase with the earthbags technique. This was a great start to build the ludic center of CASA CHIARAVALLE. Great Team work!
Design and Build 0KM
Organized by ARCò, from June 4th until June 29th 2018, Design and Build with Økm (Local and Recycled Materials) in a real context, prototyping a 1:1 object for the development of new activities of the local community
In preparation…
Finally here we are.. the workshop #6 Design and Build with 0km (local and recycled materials) of the LearnBi0n network has its own location, Casa Chiaravalle in Milan.
The first inspection was carried out and we are ready to transform this garden into a physical space for comparison about sustainability and to create a space for new functions for the development of the local community that will host us.
We have a Cordwood building – The finishing 4th week
The last week of the workshop, and plenty of things were completed. We started and finished laying the cordwood floors, using the cut up oak. All the walls were completed, all with its own pattern.The eastern wall made up by the windows placed as a V, and walls filled by chopped birch wood and debarked oak logs. Above the windows we made the wall fillings by recycled wood
The cordwood walls and the design is starting to take shape
The third week started with making the first cordwood wall, starting with the southern facade. It was exciting to finally see some results from processing of the material. The roof was completed to the point of having a covered structure. The layers for planting will be done at a later stage.
Completing the framework and more design development
The 2nd week started with a lecture by Cordwood DIY builder Olle Hagman, taking us through the history of cordwood building, the development of the technique and how it’s being used today. Olle also joined us on site with some valuable advice.
Building connections to the site and the timber framework
The first week of LearnBIØN course #3 Design and Build with Cordwood started on the 1st august with an introduction in Järna. The team was gathered with participants from 9 nationalities, all with unique skills that each one brings to the project.
Apply to Design and Build with Cordwood, in Östertälje, Sweden
Design and Build with Cordwood is a 4 week building workshop. During the workshop we will build a cordwood building to suit the needs of the newly established organic farmers in Östertälje.


















