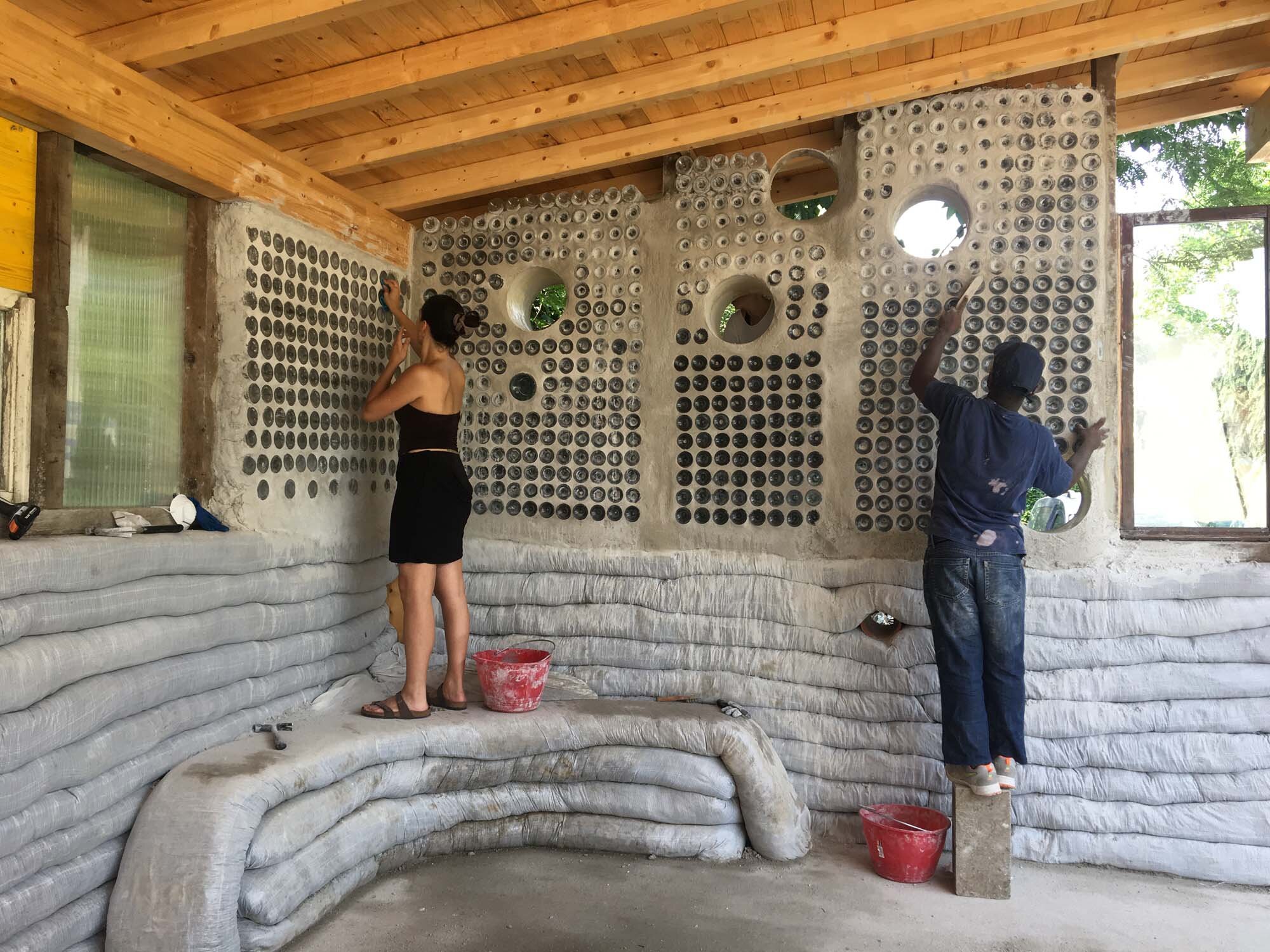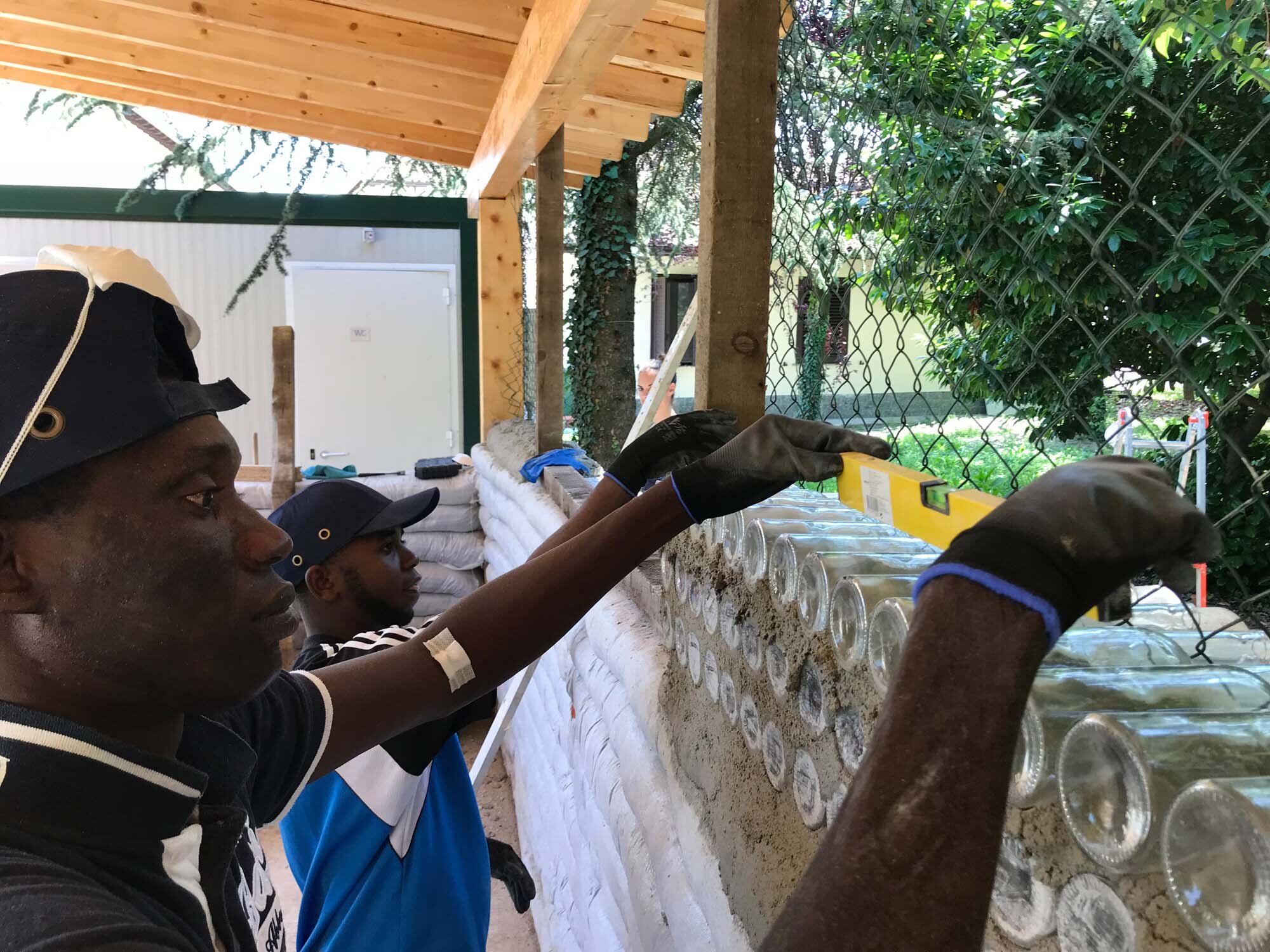Secondary used architecture
The history of our cities have been always characterised by phenomenon of transformation. Architecture is a system open to mutations, capable of “recycling” its own purpose, its own shape and its own meaning. “Examples like Spalato, like Teatro di Marcello in Rome and the Il Duomo di Siracusa, to mention three of the clearest examples, are reborn from recycling. It is not treated as restoration: the idea of conservation tends to embalm the image of the architectural or urban space giving value to the immutable. Instead the process of recycling, the change is the value, especially when it is able to generate successes as in the examples mentioned before.” (M. Ricci 2011). Furthermore the recycling, also unconsciously, using trash improved the city in unexpected and positive ways, such as the Testaccio Hill in Rome, created by the accumulation of broken terra cotta amphorae, a sort of landfill transformed into a common good. It is evident as the “re-use”, “recovery” and “recycling” are practices that have always been present in the construction of the city, whose sense and customs have been lost only recently.
Attempts to reinterpret this approach are found in the Counter Culture, a school of thought, started in the 60s that finds its motives in the critique of consumerism.
Examples such as Drop City, founded by a community of artists, is based on the principle of “do it yourself” (D.I.Y), and experiments with the use of materials, at the end of their life cycle, to build houses. Drop City is best known because of the ‘Domes of Buckminster Fuller’, which were soon contaminated by the building solutions of the rural architecture in the area. Those domes are built using recycled materials like car windscreens, bottle tops and wire frames, implemented at a later date by Steve Baer. The latter material works on the building system making it more flexible. The results are the evocative vaults composed of colourful triangles made from the roofs of abandoned cars.
The Counter Culture gives way to a series of practices of re-use usually called Dumpster Diving, in which Garbage Architecture is a speciality. The most representative exponent of this approach is Michael Reynolds who proposes a sustainable architecture using waste materials such as steel and aluminum cans, glass bottles and old disused tires. It is a way of experimenting that finds a theoretical structure in the research conducted by Martin Pawley that reflects on the distinction between recycling and secondary use. Basically the recycling involves an input of energy into the process due to the transformation of the material into its initial state in order for it to be used.
The secondary use, instead, involves a re-usage of the materials as they are, optimising its resources needed for the job, “old products are given a new life without being murdered first” . (M. Pawley 1982).
An interesting attempt to foresee a secondary use during the project phase was previously conducted in the research by John Habraken, whose most famous application is the WoBo (World Bottle) made for Heineken. This is basically a bottle whose shape is designed so that it can be directly used as a construction material once its primary function of containing beer is fulfilled.
More recently, the work by studio Architecten, better known as Superuse Studios, is based on the concept of ‘upcycling' (the creative reinterpretation of waste and rubbish), a project theme which is linked to the mapping of materials found near the project that is being made: a harvest map. In this way it is possible to share the sites where the waste materials are produced and / or stored and the laboratories necessary to adapt them to a new use. In the same way, the Rotor collective works on the theme of the reuse of materials and entire buildings, even in historical context.
But in reality the most influential work in the design culture of creative reuse and recycling in recent years is conducted by Rural Studio. This is an undergraduate program of the School of Architecture, Planning and Landscape Architecture at Auburn University, Alabama.
The program, which is currently directed by Andrew Freear, was established in 1993 by D.K. Ruth and Samuel Mockbee combines design and teaching activities.
The students involved in the educational program have a real client, they have a budget, and they have to obtain the materials necessary for the construction and finally to construct the buildings they design.
These are intended primarily for people with low income living in the community or are public buildings. The experimentation on the reuse and recycling of materials conducted by Rural Studio is undoubtedly one of the most prolific and long-lived on the theme, demonstrating how quality architecture can be done with a low cost and strong ethical content.
The theme of how a material arrived at the end of it’s life-cycle can be reinterpreted not only by the world of designers, as we have seen so far, but it has long been the subject of specific legislation that aims to define possible actions and steps in this area. We take into consideration the directive 2008/98/ EC on waste which represents the last phase of a regulatory process started in 1975. In this directive it is stated:
“‘Waste’ means any substance or object which the holder discards or intends or is required to discard”. Not waste but a By-product (Article 5) “A substance or object, resulting from a production process, the primary aim of which is not the production of that item, may be regarded as not being waste but as being a by-product only if; further use of the substance or object is certain; the substance or object can be used directly without any further processing other than normal industrial practice; the substance or object is produced as an integral part of a production process; further use is lawful, i.e. the substance or object fulfils all relevant product, environmental and health protection requirements for the specific use and will not lead to overall adverse environmental or human health impacts”.
It is evident how the law tries to open the possibility to different uses of materials that would otherwise be born as waste. This intention is even more explicit in Article 6
“End-of-waste status. Certain specified waste shall cease to be waste when it has undergone a recovery, including recycling, operation and complies with specific criteria to be developed in accordance with the following conditions: the substance or object is commonly used for specific purposes; a market or demand exists for such a substance or object; the substance or object fulfils the technical requirements for the specific purposes and meets the existing legislation and standards applicable to products; the use of the substance or object will not lead to overall adverse environmental or human health impacts".
Therefore "re-use4", "recovery5" and "recycling6" are recognized as good practices promoted by Directive 2008/98/ EC, for sustainable development.
The workshop # 6 Design and Build with Økm (Local and Recycled Materials) which we have conducted in the BI0N project (Building Impact Zero Network) aims to apply these good practices, building a exemplar building in which learns from the examples of past and looks to the future.
The small building left behind as a legacy by associations active in the area, aims to demonstrate how it is possible to build elements of architectural quality with materials Økm. Earth was taken from the construction site, lime, recycled PVC pipes, wood for the structures, largely reused, as well as bottles, construction boards and old windows.
The cost is a building with a low environmental impact, and a high iconic and symbolic content.
We started by reflecting on the examples of Garbage Architecture seen above and on the concept of secondary use proposed by Martin Pawley, to get to definition of a project sympathetic to the place and time in which it was built, in line with the indications of Directive 2008/98 / EC.
The initial request made by the associations was to have a community building which could perform different kinds of functions, such as meetings of the inhabitants of the neighbourhood to more playful moments and aggregation such as concerts, parties or dinners.
There were no economic resources available to invest in the project, so our proposal to experiment with a building that went back to the Garbage Architecture was received with curiosity and, once they saw the result, with great enthusiasm.
The initial idea was to make the most of the passive bioclimatic architectural principles, although the positioning of the building was constrained by regulatory issues. However, a totally glazed surface has been created on the side most exposed to the sun in order to benefit from the heat of the sun during the winter. This glass surface was made with windows removed from renovated buildings and destined for landfill.
Openings were put on all sides of the building in order to exploit the effects of cross ventilation during the summer.
On the sides less exposed to the sun, the insulation was made with the Earthbag technique filled with earth excavated from the site and with glass bottles reused as bricks and pieces of PVC pipes discarded by a sewage system makeover were used as frames for openings along the same area. Currently the building is used regularly demonstrating that the philosophy of "re-use", "recovery" and "recycling" is a practically viable road even in European cities.
– Alessio Battistella, ARCó












